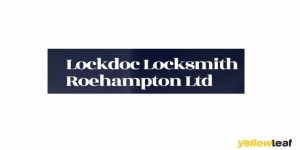Marshall Mccann Architects
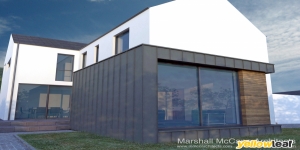
About Us
Marshall McCann Architects are experts in energy efficient designs qualified Passive House consultant and zero carbon, having worked on approx 20% of zero carbon houses build under the rates relief scheme, and design and built one of the 1st Passive Houses in Northern Ireland( http: / / www.mmccarchitects.com / #!projects / cnue) and the 1st architect to design build and living in a passive design house. It is designed to have a heat demand of 2KW / hr when it is -10deg outside. 2KW / hr is equivalent of 1 small electrical heater to heat the whole house. With PVÂ’s on the roof supplying electricity to a feed-in tariff, and an air source heat pump providing the hot water and heat, the house has NO ENERGY BILLS!! The large sliding door was set back, with shading of the southern windows reducing overheating in the summer, yet allow solar gain in the winter. Cross ventilation has been designed into this building throughout, creating passive cooling in the summer.
Here at Marshall McCann Architects, we are creative problem solvers that questions established thinking in everything that we do and strive to create robust solutions, challenging problems economically, environmentally and socially. We are committed to working closely with our clients, collaborating in the design of buildings with the end-users in mind to deliver better, cost efficient designs, with low running costs, delivering the highest value to the client, whilst delivering on our design principles; placemaking, innovation, efficiency, sustainability and elegance. We are committed to creating a sustainable future through designing passive house and zero carbon standard buildings Sustainable Design At Marshall McCann Architects they believe on being on the crest of the wave, learning and implementing the latest understandings on sustainable design, eco buildings, and green buildings, passive house and zero carbon. Many believe building an energy efficient building is very expensive, the contrary can be true. By building with tradition methods, can lose you money, due to increased running costs. They have designed buildings that have no electricity or heating bills, whilst still having all your electrical mod-cons with only a small increase to the building costs. Many designers don’t realise that between 20-50% of heat loss from the fabric of the building is through ‘thermal bridging’ (junctions in the external skin of the building) ie window reveals etc. They have the ability to calculate the heat loss through each junction, enabling them to simulate different details, helping them to design better details, minimising your heat loss, reducing your heating costs, with very little extra cost to the construction. To be truly sustainable, the building must not just meet the environmental needs, but also meet the client’s requirements, also be adaptable and capable of meeting potential future requirements. Together we will help build a greener sustainable future. Design Elegance and function must be the starting points for any project, whilst utilizing the sites natural topography and orientation, encapsulating any important features. Studies have shown poor quality lighting and poor designs can have negative effects on both mental and physical health, as seen on channel 4's 'The Secret Life Of Buildings'. This is why they think it is imperative that the building is designed around the site, so the building functions in harmony with its surroundings, taking advantage of natural daylight and views. Whilst creating connections between indoor and outdoor spaces creating a sense of openness and oneness with nature. Value for Money Here at Marshall McCann Architects they pride themselves on providing value money for their clients, providing the best possible service at lowest possible price. A well designed building can add value to your building, reducing the equality of your mortgage, also making it easier to sell or rent should you decide to. By trying to save money on your designer it can cost you in the long run. They believe that quality can be achieve on a budget through careful design and consideration. They provide different levels of services base on your needs and budget. Their services include; • Extensions • Refurbishment / Renovations • Planning & Development • Sustainable Design • Passive house, Zero Carbon house, Eco home • Building control • Project Management • 3D computer modelling • Interior Design Efficiency Marshall McCann Architects realise that an important aspect of a building design is its efficiency; efficiency in the layout and flow of the building, efficiency in the space allocation, efficiency in building costs, and efficiency in the running costs. Without compromising the clients brief, ensuring its fit for purpose and attractiveness of the building, using their technical expertise and their experience to create bespoke innovate architecture that draws inspiration from its surroundings, positively enriching and contributing to the quality of the area, whilst meeting the functional, economic and aesthetic requirements of the brief.
Establishment: Roisin is a registered architect, with over 10 years’ experience in practice, mainly in design and planning issues(outline and full planning) – and has one of the best planning appeals rate in the northern planning office(ie gained approval on many sites that were previously refused). Within a few years of graduating, Roisin quickly got promoted to Director in one of the north coast’s largest practices, before deciding to take on a new challenge, and setting out on her own. In her position of Director, Roisin was Project Architect on a wide variety of schemes; house extension, refurbishment, one-off houses, housing developments, retail units, & hotels. Roisin studied architecture at Queens University Belfast, receiving one of the highest marks in her year, and has had work published in newspapers and architecture magazines. An international Architect said about her work ‘I look forward to reading about more of her work in the future’. Martin started out as an architectural technician before studying for his BA Architecture at the Art College Belfast, where he finished 5th in his class. He has worked for 3 of the top architecture practices in Belfast, with over 12 years’ experience in practice, working on award winning projects up to £105 Million. Martin has vast experience in technical issues, with a particular interest in environmental and thermal performance. To further his knowledge in the finer details of environmental construction and there cost implications within the design process Martin decided to work for a PassivHaus registered builder so he could design more cost effective buildings. Martin has trained with Passive House Ireland in 'thermal bridging' calculations and is on course to becoming an accredited Passive House consultant. He has worked on several Zone Carbon Houses, including his own house, which has been designed to meet both Passive House and Zero Carbon standards. His house is currently on site; and will have no energy bills; no electric or heating costs, and should make him around a £400-500 a year!!
Areas we cover: Moneymore, Cookstown, Magherafelt, Co Londonderry, Co Derry, Co Tryrone, Co Antrim, Maghera, Coleraine, ballymena, ballymoney, ballycastle, cloughmills, rasharkin, dungannon, NI, Northern Ireland.
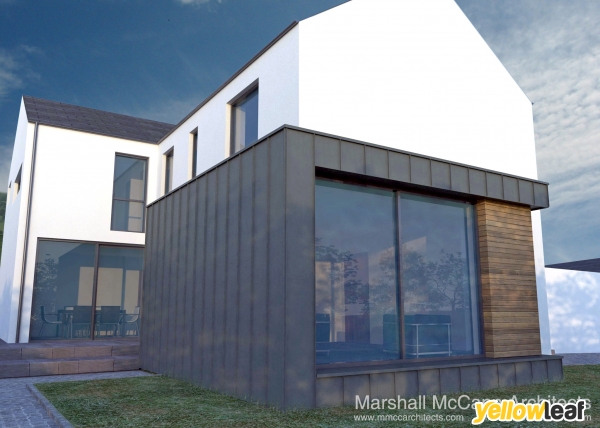

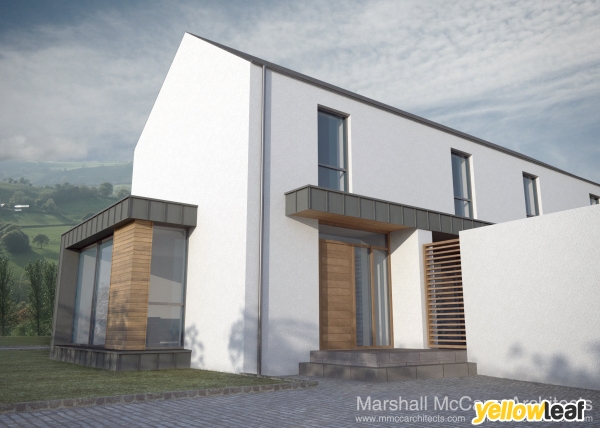
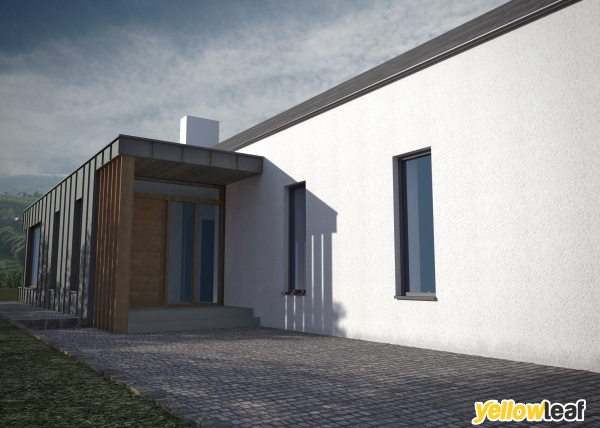
Services & Products we offer
- Passive House design
- Passive House design
- Zero carbon home design
- Extensions
- Refurbishment
- Renovations
- Architect Planning
- Sustainable Design
- Eco home design
- Energy Efficient Homes
- Building Control Approval
- Project Management
- 3D computer modelling
- Interior D
Map
Ratings and Reviews
Add Your Review
Our Opening Times / Hours
| Monday | 4.00AM - 4.00PM |
| Tuesday | 12.00AM - 12.00PM |
| Wednesday | 9.00AM - 9.00PM |
| Thursday | 2.00AM - 2.00PM |
| Friday | 6.00AM - 6.00PM |
| Saturday | 8.00AM - 8.00PM |
| Sunday | 8.00AM - 8.00PM |
